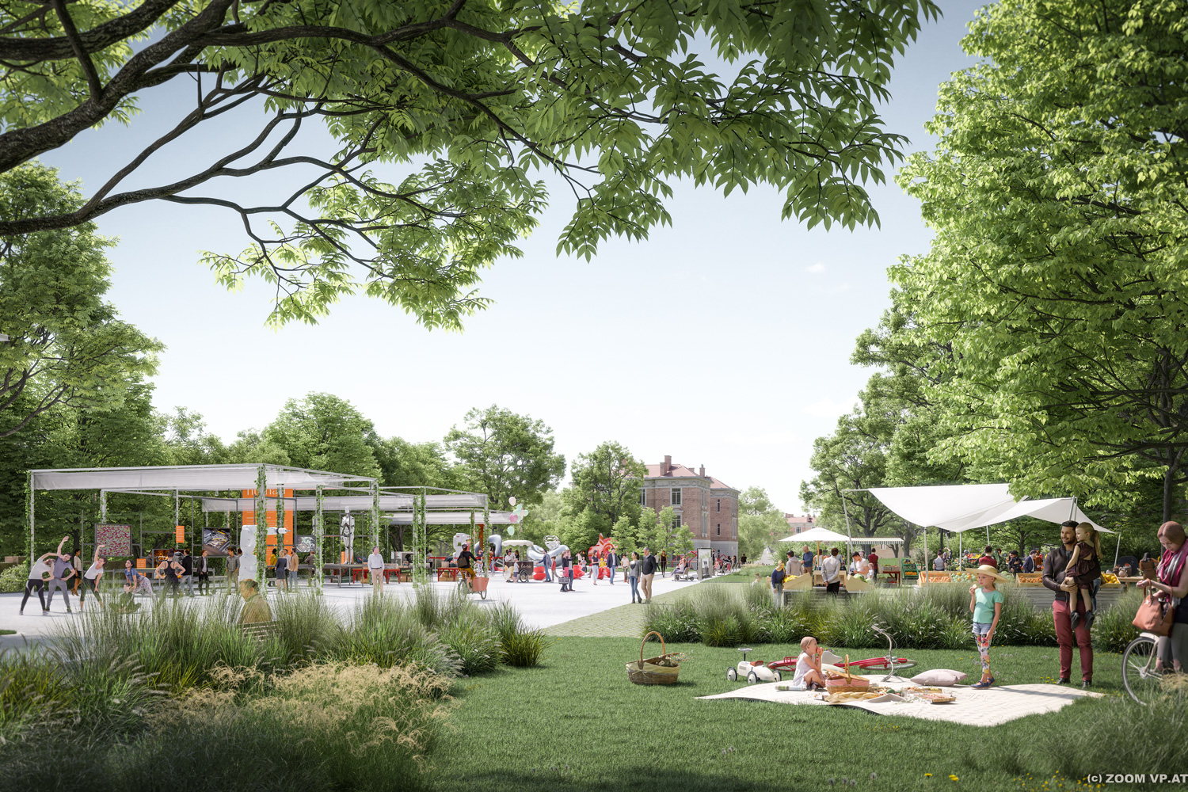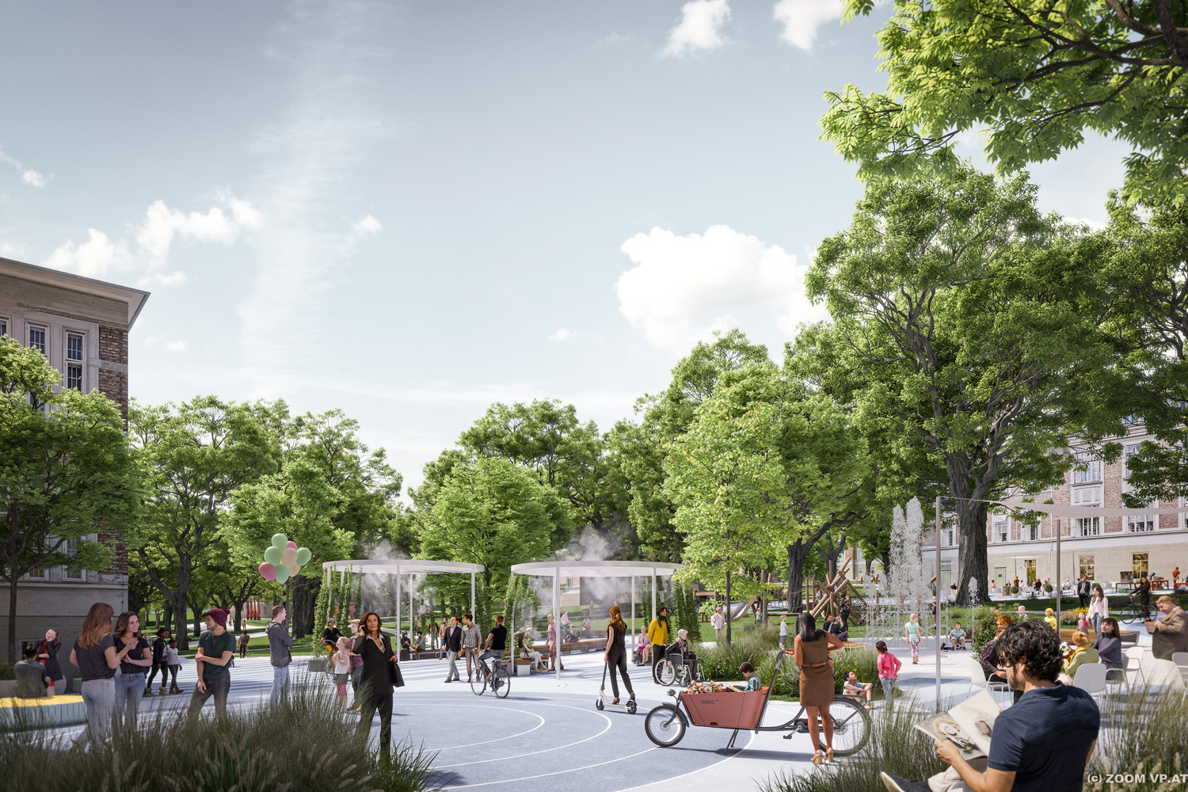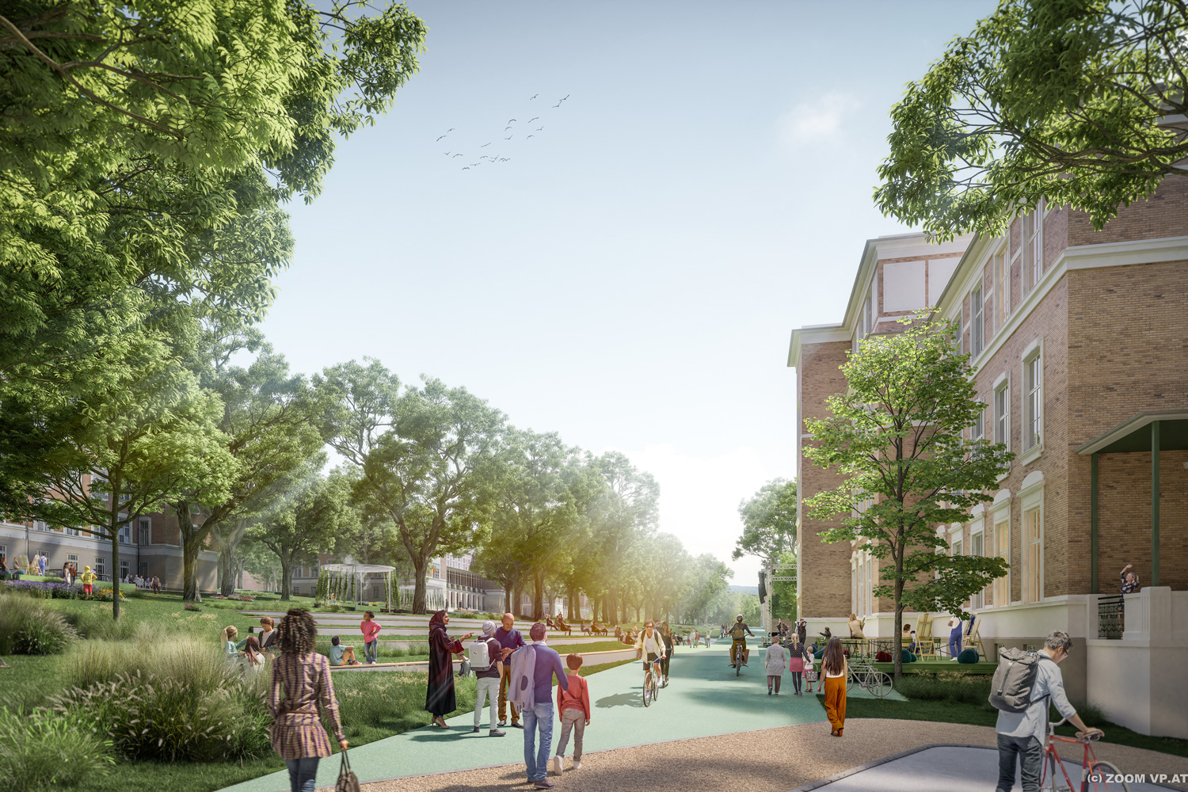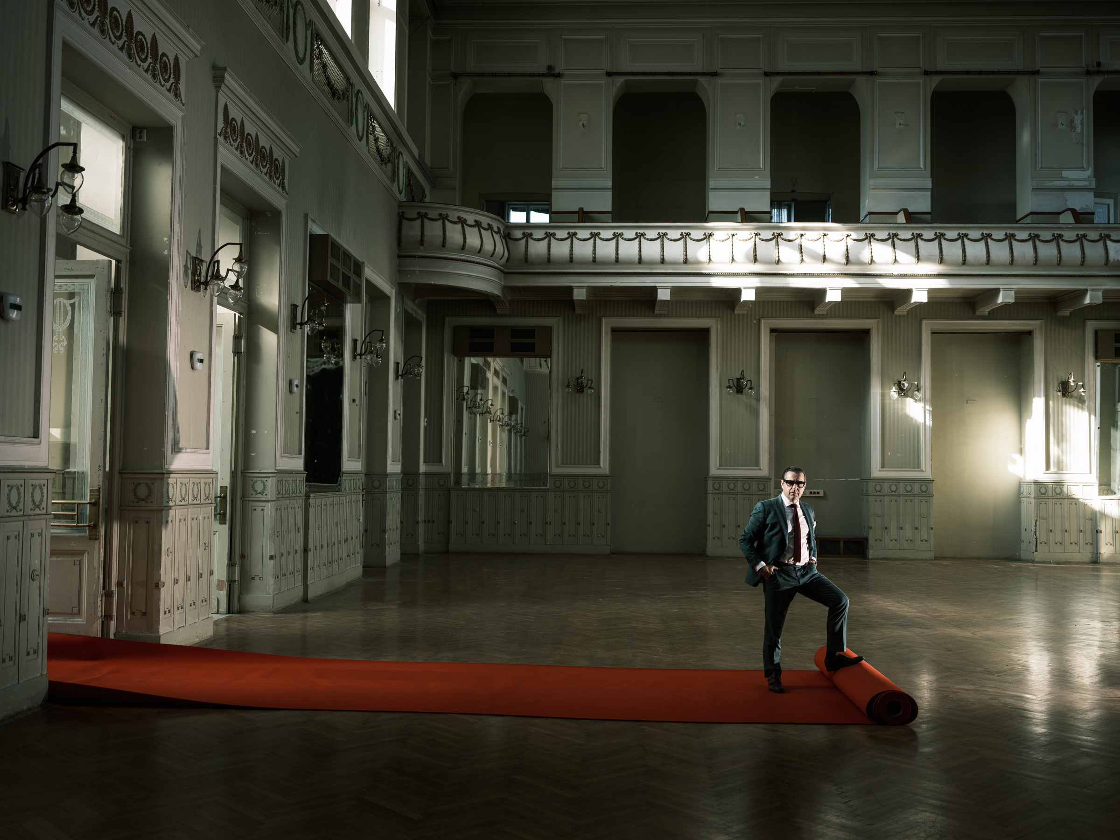
18 Oct Otto Wagner’s transformation – Titanic transformation of an icon in the west of Vienna
After winning a Europe-wide award procedure, I am accompanying the new settlement and development of the listed Otto Wagner site in the Austrian capital.
Dear friends, dear companions,
In addition to many fine development projects that I have had the pleasure and privilege of supporting in the private sector, I can now report with joy and humility on a project that is incomparable worldwide – and my contribution to it: The transformation of the Otto Wagner Areal on the hills in the west of Vienna.
In 2023, after 4,135 days of service at Tabakfabrik Linz, I resigned from my job as Founding Director of Development, Design and Artistic Agendas and have now been hired to join a highly competent and motivated team to help lead the Otto Wagner Areal (OWA for short) into a new future.
Our mission is to create a place for the benefit of all at the beginning of Vienna in this unique listed Art Nouveau ensemble with its valuable green space. A new period is now dawning for the long urban development process, the foundations of which were laid down in a mediation process completed in 2013 and a municipal council resolution. The protomodern age!
A titanic transformation, away from 120 years of clinical use to an as yet undescribable open place for Art, culture, education, science, remembrance and experience. Sustainable and climate-friendly. A district just behind the present, green and airy, newly furnished in the robust and beautiful walls from the last century.

The historic Art Nouveau buildings on the Steinhof grounds in Vienna’s Penzing district, planned by Otto Wagner as a sanatorium at the beginning of the 20th century, have no longer been used by the Vienna Health Association since this year. Otto Wagner Areal Revitalisierung GmbH issued an EU-wide invitation to tender for the redevelopment of the listed ensemble on the outskirts of the city – known to the Viennese as “Baumgartner Höhe”.
As I was able to win the case, I will now be working on the slopes of the Gallitzinberg for a long time and with real enthusiasm to take advantage of this opportunity of the century for Vienna and the entire country. On site, I am happy to be captivated by the planning genius of Otto Wagnerand his colleagues Franz Berger and Carlo von Boog, just as Odysseus was once captivated by Kirke’s magic.
The magic of the Otto Wagner Arealis just as great as the challenge of developing this world-renowned location, its style-defining buildings and spacious parking areas for the urban future. The team is confident that this site, which was originally dedicated to research, healing and humanity, will usher in a new Gründerzeit in which these values will find contemporary viability.
The dimensions: Key points of a challenge
The Otto Wagner Areal impresses with its sheer size. The pavilions are located on an area of 270,000 square meters. The entire complex measures almost 1 million square meters. In comparison, the 38,148 square meters of the fabulous Tabakfabrik Linz look tiny by comparison.

The extensive parkland, a popular recreational area for the Viennese, surrounds the core zone of the Otto Wagner Areal with numerous pavilions, the enchanting Art Nouveau theater and the church of St. Leopold am Steinhof, which towers above the ensemble. Otto Wagner planned the most important sacred building of Art Nouveau, and the stained glass windows were designed by Kolo Moser.
When developing the area, the Penzing Clinic site to the west of the core area and the commercial wing to the east must be taken into account as neighbors. A total of 34 properties are waiting for new users.
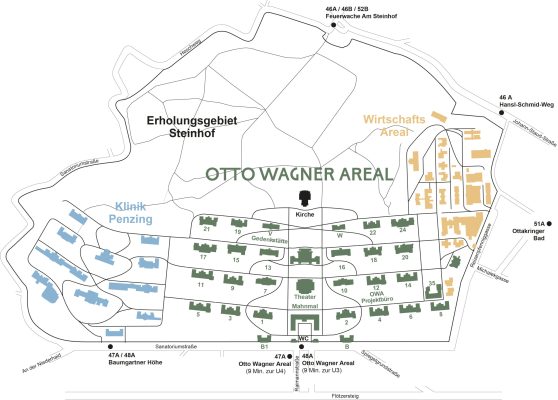
The mission is outlined, my role defined
I am now jointly responsible for onboarding at the site. We are looking for and finding people, companies and institutions who can move into the pavilions and add value to the entire Otto Wagner Areal through their activities and networking skills.
As curators of this process, we benefited from our experience at Tabakfabrik Linz. There, too, the focus was on the credible repositioning of a city-defining ensemble as well as the development and consistent implementation of a communication strategy that strengthened the confidence of the new users in the location and the growing network. This also applies to the Otto Wagner Areal: if we want to make history with the new development at the site, we have to tell good stories.
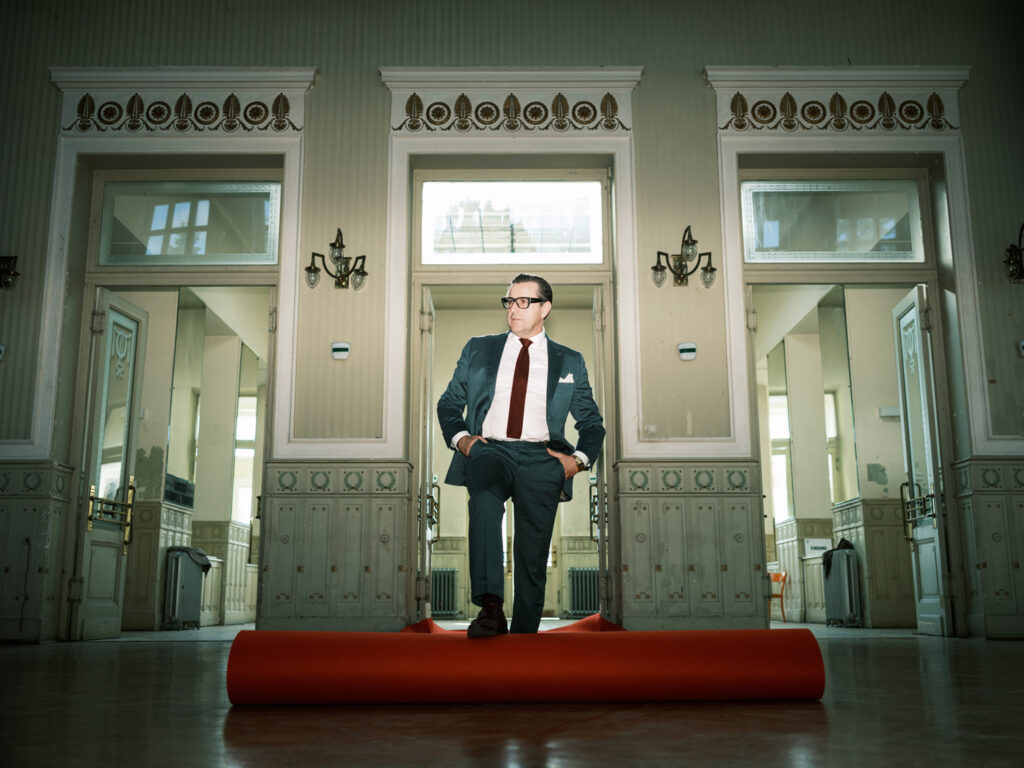
Where do we want to develop the Otto Wagner site and with whom?
Together with our client, Otto Wagner Areal Revitalisierung GmbH, a subsidiary of WSE Wiener Standortentwicklung GmbH, we share a Vision: In a few years’ time, the Otto Wagner Areal should be a location where people from different professional backgrounds work together in an open culture of collaboration to create a “cradle of new knowledge”. A location where education, science, art, research and technology thrive synergistically. A communicative and creative place for collaboration with a high feel-good factor and perfect connections to the city center.
An innovation ecology that provides essential impetus for a future worth living in the city, in the country and on our planet. But also a site whose eventful history obliges subsequent and new users to adhere to ethical and humanistic standards. In the former clinics on Spiegelgrund, now part of the Otto Wagner Areal, ideologically corrupted science committed numerous crimes in the National Socialist war against “unworthy life”. The Otto Wagner Areal will therefore remain a place of remembrance even after its resettlement.
Red carpet for everyone!
The vision outlined above cannot be realized overnight. But the sooner active community management begins to spread the word about the quality of the location and the potential of the network, the better. This is why we are focusing on sensible pioneering and interim uses in the initial development phase, in which the existing listed building fabric is being revitalized to make it fit for the future. They will help to communicate the attractiveness and wealth of opportunities of the Otto Wagner Site.
The avoidance of vacancies and the prompt formation of network nodes are just as important as the speed of the conversion measures – pop-up trumps shut-down. We believe that it is not only conceivable but desirable for the new pioneers at the site to develop into successful long-term users. At the same time, the community management is negotiating with a large number of institutions and companies that fit the above profile and value a working environment with a high degree of networking. They should also be recruited as permanent users .
The Otto Wagner Areal is and will remain a public and open space. Living labs are conceivable here, for example, to test prototypes of new ways of working and living or accommodation for students. Special forms of housing are being examined for possibilities.

Community management also has the task of balancing the interests of the new residents with those of monument and ensemble protection as well as the needs of those who spend their leisure time in the area. Be it in contemplative enjoyment of the park landscape, or as visitors to the memorial, events or the Art Nouveau buildings themselves.
Otto Wagner designed a fascinating ensemble over a hundred years ago. Human dignity was his standard. It will also be our mission, which we will pursue persistently and with great humility before Wagner’s genius.
Finally, I would like to thank the client, Otto Wagner Areal Revitalisierung GmbH, once again for the trust they have placed in me. And to the City of Vienna and the teams involved for their warm welcome!
Being able to make a contribution to the flourishing future of this beautiful and liveable metropolis makes us happy, is fascinating and full of meaning. The most liveable city in the world will certainly extend its lead with this area and create a wonderful service zone for the Viennese.

Attention pioneers, interested parties and explorers: If you are planning to move to Vienna with your organization, set up a company and are looking for the perfect place to do so, you can contact me and arrange a site inspection at cm@chrismueller.at



